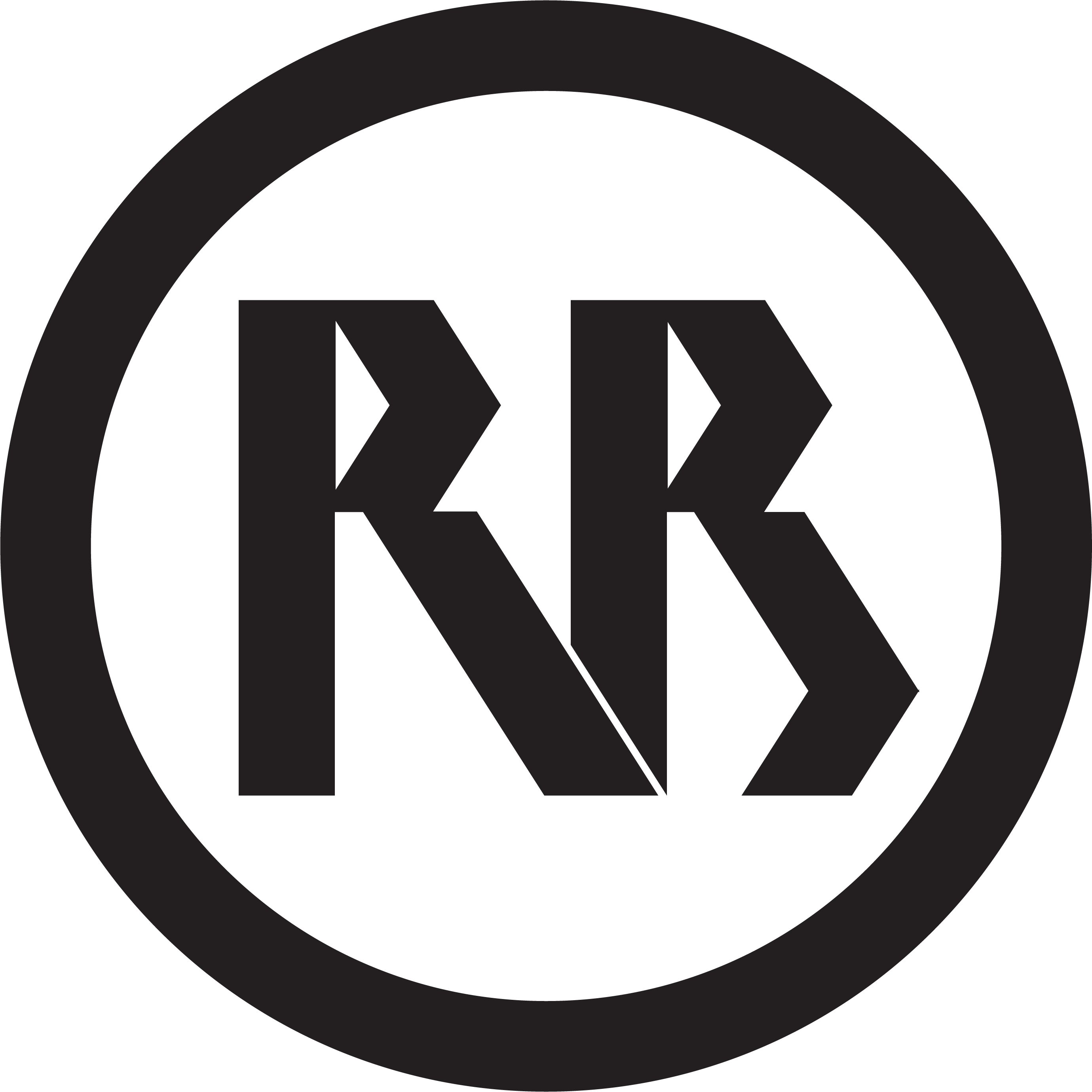A company based in Dublin were moving into a new office and wanted a multi functional room that allowed them to have meetings with clients, extra office space, a kitchen as well as a room for holding receptions.
When looking at the room it was decided to make it outdoor themed, one of the reason for this was because the room had no natural light so it was decided it would be interesting to make this completely enclosed room into an exterior themed one. This was going to involve having fake grass on the ground as well as streetlight style fittings.
This helped to dictated the style which the table needed to fit in with, in my past I had installed barriers in a workshop to prevent people from interfering with test equipment. I quite like the pipe fittings that were used to do this and had used them for a few other things such as rails for hanging equipment as was as storage bays.
I had the idea to make a multi functional table that could allow face to face meetings with clients, an extra work desk in the event temporary staff is hired as well as being removable for parties and when the entire room is needed for storage or the construction of products and projects. The name PolyTable was chosen to show that its not just one table but many tables.
The solution was to mount one end of the table on a rail so it can sit in the middle of the room for meetings, against the side wall to act as a computer desk and be folded up against the wall for parties or other events.



I manufactured and installed this table, and it led to a client of this company requesting a similar table for their bar after having a meeting at the table. An image of the table in the bar can be seen below.
The tables can slide from slide to side allowing for different configurations, the front legs can also be removed and the tables folded down if a larger open area is needed for events that are more crowded.
Below are some images of the brackets and under table support that were fabricated by me.








